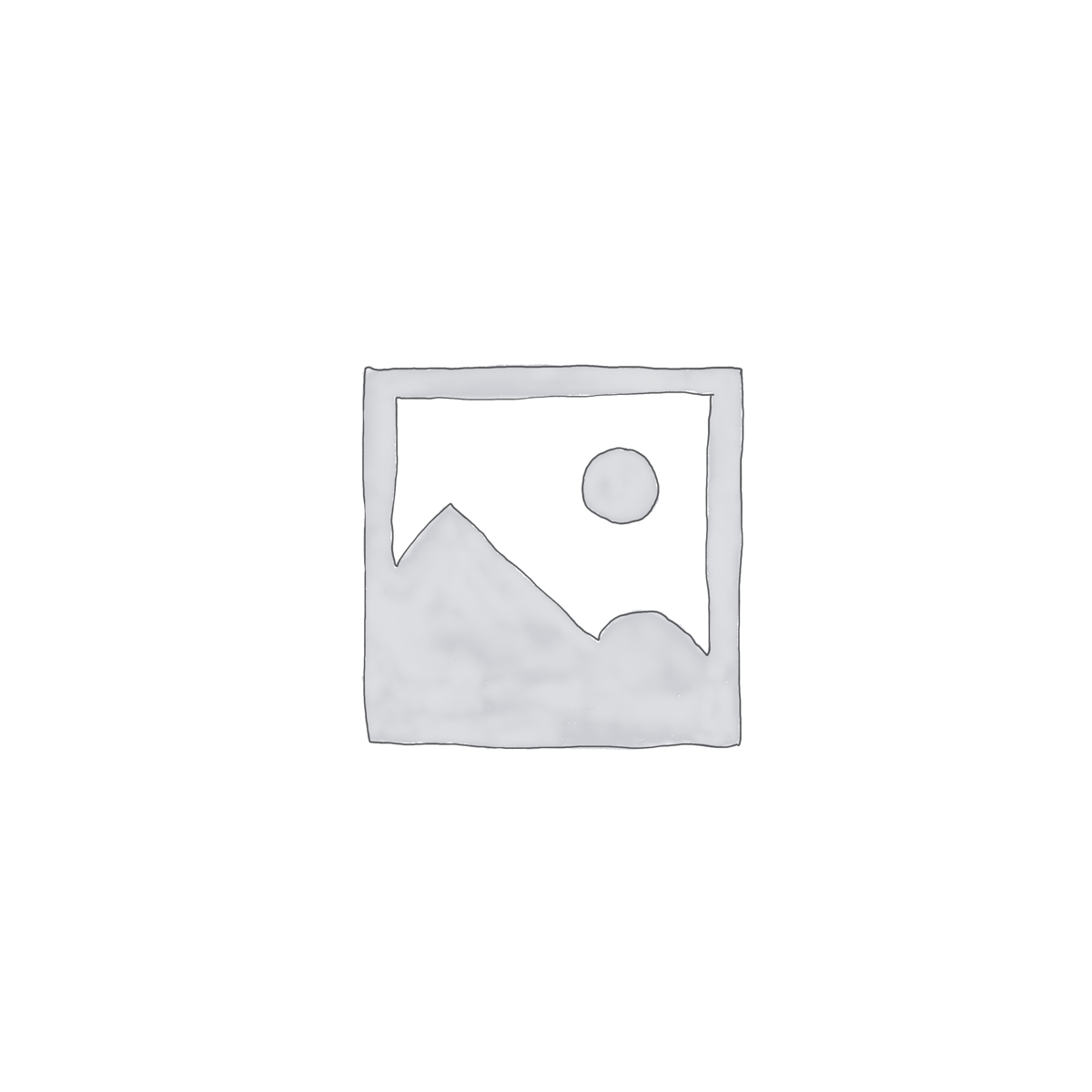C – 06.7 Typical Drawings – Window and Door Schedules

$29.00
The third part (C-Series) of the macinteract Training series is for experienced ARCHICAD users.Its individual chapters focus on providing best practice workflows throughout all stages of the architectural process.We recommend studying them before or the initial stage of starting to work on the covered topic.