mACT 23 - harness ARCHICAD's potential
Since 2007 mACT is the ARCHICAD template saving you time and money.
The team behind mACT has distilled it’s extensive international architectural experience into a template that makes ARCHICAD production ready.
mACT simplifies your interaction with ARCHICAD and is ready for drafting straightaway.
work smarter
See the productivity increase across your office.
mACT – provides the foundation for your office standards, a documented workflow with a set file structure ensuring repeatable project integrity.</p
mACT will reduce errors and increase your project certainty.
verified
mACT is continuously verified against our own real-world experiences working and testing ARCHICAD’s latest features in live project environments.
It includes all necessary workarounds to ensure a productive workflow.
save time & money
mACT is exceptional value.
Our efficient feature set will see you re-coup your investment into ARCHICAD in no time. Whether you are new to ARCHICAD or a seasoned user, mACT’s features will save you time.
At only $699.00 it’s only 10% of the cost of an ARCHICAD license – in most countries this is less than you paid in tax for ARCHICAD.
continuity
mACT was first released in 2007 and has been continually improved ever since by industry experts with a wealth of practical experience.
The same team has over this period gathered extensive experience in BIM implementation, ARCHICAD integration and training assisting offices big and small across Australia and New Zealand.
any platform
mACT is exceptional value.
mACT is built for ARCHICAD and works equally well on Mac or PC.
We provide custom solutions to specific ARCHICAD problems, either via tested workflows or if necessary special GDL library parts.
feedback
mACT is continuously verified against our own real-world experiences working and testing ARCHICAD’s latest features in live project environments.
It includes all necessary workarounds to ensure a productive workflow.
only $799.00
What’s new in mACT23
Harmonised Element Attributes
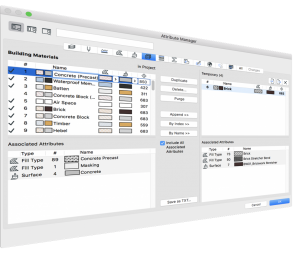
We have updated all element attributes to cohesive index numbering (no gaps) for easy identification of future new attributes.
Additionally, we have reshuffled key attributes to correlate mACT with the native ARCHICAD attribute set, i.e. the 2D and 3D pens of Objects from the standard ARCHICAD Library will no longer need to be adjusted.
Enhanced Model View Options
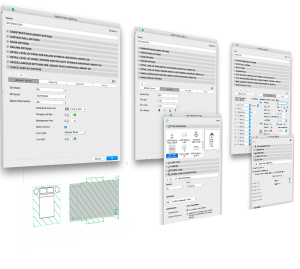
mACT includes our enhanced Model View Options sub-menu which facilitates control of object, label and zone display based on project phases:
- Display options and overrides for complex 3D elements, clearance zones and penetrations
- Centralised display overrides for mACT labels and zone stamps
Classification-Properties-IFC
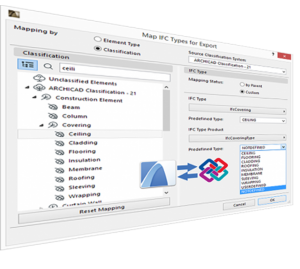
Integrated Classification, Properties and IFC Data Exchange System throughout the entire template including:
- Updated favourites palette and graphic override rules based on the latest default ARCHICAD classification (v2.0)
- Refined IFC properties map translator presets for all major exchange standards
Updated Pen Sets
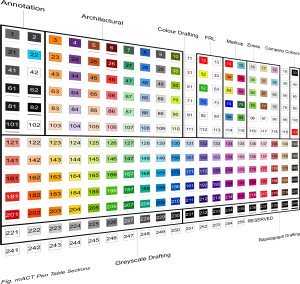
Pen Sets have been modified to allow for seamless integration with the standard ARCHICAD Library (e.g. windows, doors, objects), while still including all mACT signature features:
- mACT’s pen-by-function system allows fine grain control over all Elements graphic representation, e.g. the outline pen of all structural elements can be adjusted by changing one pen.
- mACT’s pen-by-function system facilitates easy identification of various elements whilst modelling, e.g. all structural elements are displayed in shades of red vs. interior elements in shades of brown.
- mACT’s pen system includes dedicated pens for zone types, company colours, FRL, and mark-up.
- Various pen sets are included in mACT, enabling full control over the graphical output at all scales.
- Consultant Specific Pen Sets: Get a clear distinction between your model and external drawings, by overriding their pens with one of our discipline specific pen sets.
Libraries
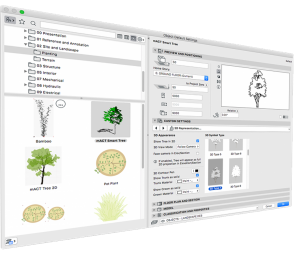
mACT comes with more than 100 additional Library Parts in separate libraries:
- mACT Library 23: contains e.g. additional construction documentation symbols, comprehensive suite of electrical symbols, standard 2D & 3D disclaimer objects, 2D furniture & complete furniture layouts, trees and landscaping, new silhouette people;
- mACT Australian Standards 23: contains a selection of Australian Standards (AS1428 & AS2890) library parts for parking and circulation spaces;
- Featured Objects: each copy of mACT includes all our special Library parts, mACT Labels, Smart Tree, Document Transmittal, Views from the Sun, etc.;
Full list of all included Library Parts is available here.
Revision Management
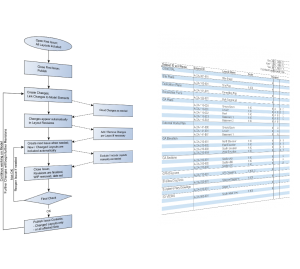
mACT integrates the ARCHICAD Revision management system with the mACT_Document Transmittal object, creating a streamlined document management process directly inside ARCHICAD – eliminating the cumbersome EXCEL based workaround.
The mACT Document Transmittal object facilitates the tracking and listing of each drawings latest revisions, and automates the quick issue of an up-to-date Document Register.
Additionally, it includes an easy to use and automated workflow to add the revision code to all published drawing files.
Views from Sun
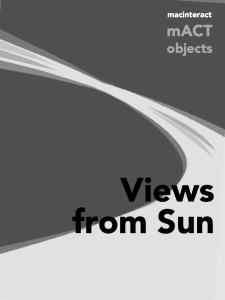
The mACT Views from the Sun object facilitates placement of ARCHICAD cameras to create a simulated Views from the Sun diagram that many councils require as part of the DA process.
Features
- Automatic guide for placement of cameras
- Reads project location and project north
- Choose from Winter, Summer or Equinox studies
- Adjust the time range and intervals.
Available separately for
only $129.00 $129.00
Sanitary Bundle
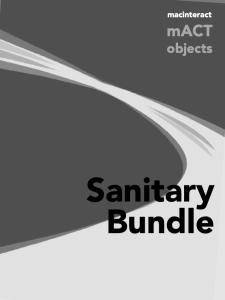
The mACT Sanitary Bundle objects allow for the display & control of the object itself and its related penetration symbol via Model View Options. Using these objects reduces costly mistakes during Documentation, as both object and penetration elements are locked and can no longer be accidentally moved around independently.
Similar to the mACT Smart Tree the mACT Sanitary objects can be updated to include custom 2D graphics.
The bundle currently includes the following 2d symbols:
Types
- mACT Basin – 2 types: single & double
- mACT Shower – 2 types: rectangular & rounded
- mACT Bathtub – 3 types: regular, round & freestanding
- mACT Toilet – 2 types: simple and detailed with cistern options
Available separately for
only $129.00
Custom Label
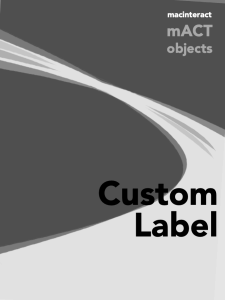
The mACT Custom Label can be used with any custom made graphics or library part available in a project’s libraries. Simply specify the name of any object in the label’s dialog box.
It also includes all standard mACT features like Wall Tag behaviour and link to Model View Options.
Features
- easily choose existing or create custom graphics;
- 2 rows of data > ID, Name, Classification and Properties; Surface, Composite or Building Materials;
- separate text styles for each row of data;
Soon available separately.
Comprehensive Feature Set
In addition mACT contains all the following tried and trusted features.
mACT Smart Tree
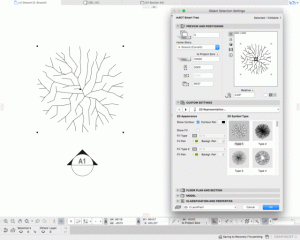
The architectural tree object you’ve been waiting for. The mACT Smart Tree features linked projections for Plan, Section / Elevation & 3d Views (incl. Shadows) and can easily expand for additional styles.
Available separately for
only $129.00
mACT Auto Transmittal
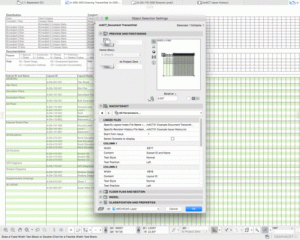
Based on ARCHICAD’s Revision system, the mACT Document Transmittal object collates all relevant data and presents it in a logical and easily maintained form.
Available separately for
only $129.00
mACT Universal Label
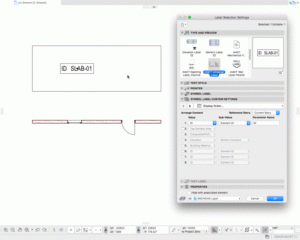
The mACT Universal Label is the Swiss Army Knife of Labels. It displays any data from all Elements in various combinations, with a high level of graphical control. Also included for free are our mACT Wall labels and mACT Custom graphic label.
Available separately for
only
graphic overrides
- council coding of materials
- overrides based on mACT Zone Properties, such as re-colour based on meeting requirements for sun access or cross ventilation
- re-colour cut fill based on Fire Resistance Level
work environment
property manager
Property Manager is integrated within template structure and tight together with Classification and IFC Translators.
All ready to go, it is very convenient to add detailed information for finishes, fixtures & fittings that can be listed with provided Schedules.
favorites
Favorites illustrate common element settings and form the basis for the development of specific office standards to guarantee continuity.
building materials
mACT includes a comprehensive list of Building Materials, coordinated with corresponding Surfaces and Fills.
composites
A robust system of composites which change appearance of composites across the various views and drawing types.
organisation
To streamline your workflow mACT includes a fully organised and automated Organiser setup.
View Map, Layout Book and Publisher are pre-populated according to the typical project stages and packages.
view map
Predefined View Map folder structure for each project phase and drawing type within that phase.
Individual views are already defined for common drawing types such as General Plans, Sections, Elevations, Ceiling Plans, Structural Plans, etc.
layer structure
To maximise the potential of the 3D / virtual building model mACT contains a comprehensive layer list organised according to NATSPEC categories for easy layer identification.
mACT includes preset Layer Combinations structured to the USNCS / AIA Drawing Numbering System, which easily scales to suit Projects of all sizes.
drawings
Pre-defined Drawing types such as sections, elevations and details are placed ready to be adjusted to suit individual projects and quickly generate a base drawing set.
drawing numbering system
The mACT drawing numbering system is based on USNCS / AIA, providing an easily scalable system for projects of all sizes as well as integration with Autodesk-based consultants.
titleblock
mACT includes a standard Presentation and Documentation Titleblock (A3 – A0 with folding marks) accompanied by a traditional Transmittal.
industry standards
mACT is based on industry standards to facilitate collaboration with external parties and future-proof your projects.
It incorporates both Australian and International standards where applicable.
omniclass zone names
mACT’s Zone Categories are based on the OmniCLASS system, which is indefinitely scalable and ensures compliance with international Standards.
reference project
mACT features a reference project with improved guide interface demonstrating best practice workflows and various drafting and modelling techniques, which can be used for training purposes.
Both BIMx and BIMx Hypermodels are included.
Why you need mACT
Being new to ARCHICAD and having to set up a new project file can be a very daunting task.
Use mACT to get you up and running in no time.
Gain flexibility by having any person in your office join any project – mACT ensures they immediately know their way around.
mACT creates certainty that when it’s crunch time there’s less room for error…
no need for users to spend time inventing their own settings.
With less potential for errors mACT guarantees that what rolls out of the printer will conform to your standards and expectations.
Save time and money with the automated mACT setup.